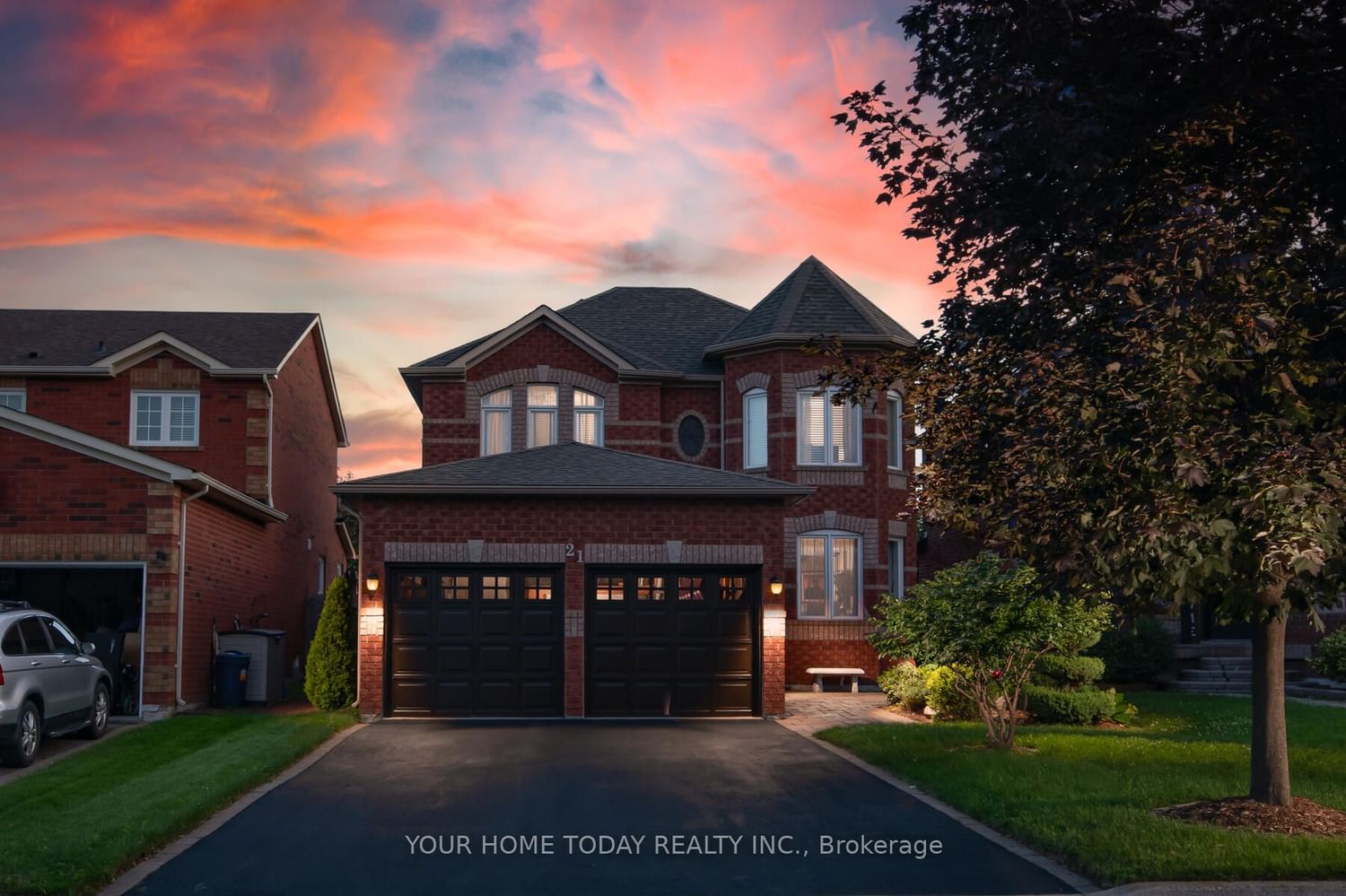$1,299,900
$*,***,***
4-Bed
3-Bath
2000-2500 Sq. ft
Listed on 7/17/23
Listed by YOUR HOME TODAY REALTY INC.
Picture Perfect Inside & Out. Welcome to this quality built Fernbrook Parklane model with its distinctive floor plan & 2038 sq. ft. of finished living space. Situated on a large lot (134 ft. deep) with I/G pool, patios, gazebo & play space - this 4-bdrm, 2.5-bthrm home is the perfect family home. A stone walk & large drive w/parking for 4 cars welcome you into this meticulous home that has been U/D & decorated with a designer flair & attention to detail from top to bottom! The sun-filled main level features adjoining living/dining rooms - perfect for entertaining & an O/C kitchen/family room O/L the gorgeous yard. The renovated kitchen offers soft close cabinetry, large pantry, brkfst bar, granite, stylish bcksplsh and W/O to superb yard. The family room enjoys a charming gas f/p. A powder room & laundry w/garage access completes the level. The upper level offers four spacious bdrms, the primary with two W/I closets & U/D 4-pc enste. Three additional bdrms share the U/D main bath.
The lower level - suitable for in-laws, offers a rec room, kitchenette, office/games room, storage/utility space and rough-in for bathroom. Situated on a quiet street close to rec centre, schools, parks, trails, shops and more.
W6671940
Detached, 2-Storey
2000-2500
9+3
4
3
2
Attached
6
16-30
Central Air
Finished, Full
Y
Y
N
Brick
Forced Air
Y
Inground
$5,730.00 (2023)
133.89x40.19 (Feet)
